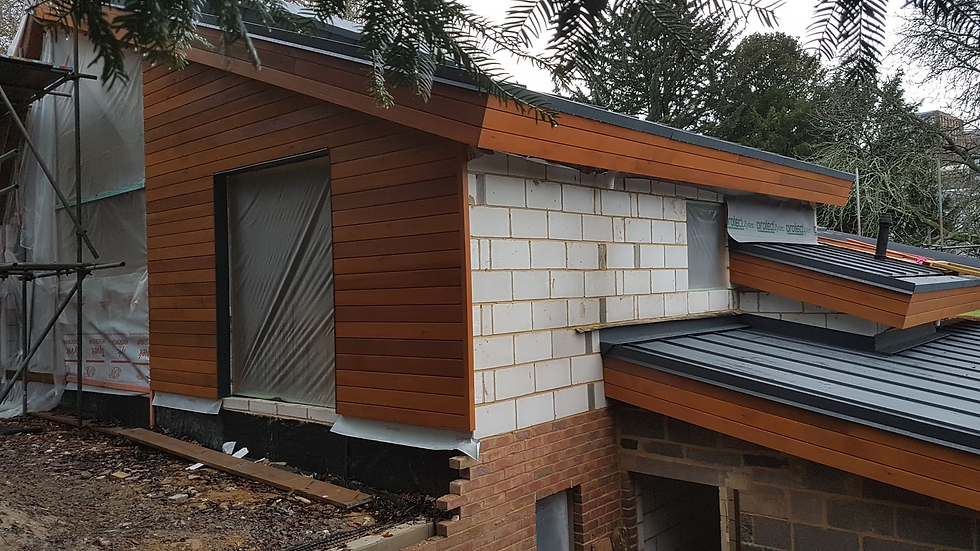More Treehouse Progress Photos
- cybereedy
- Dec 7, 2018
- 1 min read





These images show the form inside, the vaulted roofs and the extending timber cladding inside the house, enabling it to connect to the outside through similar materials. The last picture shows looking up from the dining space to the living room area. In order to reduce the scale of the living room vaulted ceiling we added a line of false exposed rafters, this retains the sense of space but brings the scale down, making the space more 'snug'.



Comments