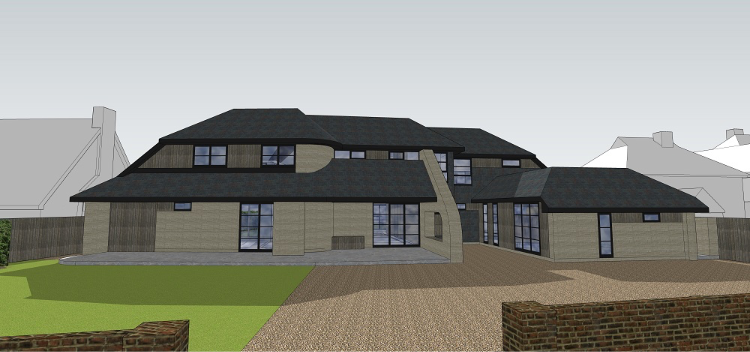New Architect-Designed Project: Large New Build House on the Coast in Bognor Regis
- cybereedy
- Sep 18, 2023
- 2 min read
Updated: Sep 20, 2023
Introduction: Tailoring Architecture to Individual Style
This very large house was designed with the client's style requests in mind. Located directly on a beach facing south, it serves as a serene escape by the sea.
Architectural Details: A Fusion of Stone and Slate
The stone cladding and curved slate roof give it a heavy, permanent feel. The massing and low-level roofs are designed to reduce its potentially imposing nature and enable it to settle into its location more easily.
Interior Layout: The Social Hub of the House
A double-height dining-kitchen area creates a central social hub. With additional living spaces, a games room, family room, gym, and swimming pool, this house becomes the ultimate fun house.
Special Features: An Emphasis on Natural Light
Glazing includes circular flat rooflights in the bar area and over the main stairs, a curved roof window, and curved corner windows. These features ensure the house is bathed in natural light.
Open Views: Bringing the Sea into Your Living Room
The large windows and triple-slide patio doors provide expansive views of the sea and sky, seamlessly integrating the natural world into the home's interior.
Paul Reed Architect based in Brighton: Crafting Bespoke Residential Spaces Across the South Coast
Paul Reed is a Brighton-based architect specialising in both new build homes and conversions of existing buildings. With a focus on high-quality, creative design tailored to client needs and budgets, Paul Reed Architect offers a comprehensive range of services. From eco-friendly houses to traditional extensions, and from basement and loft conversions to unique garden offices, the firm provides end-to-end solutions. Paul acts as the Lead Designer on all projects and collaborates with a range of building professionals to offer a full design and build service.
See more of Paul Reed Architect's New Build Portfolio here: www.paulreedarchitects.com/new-build-houses.











Comments